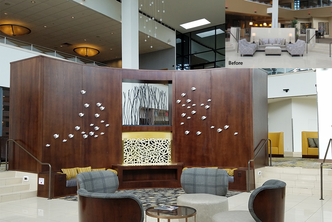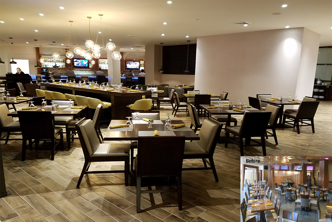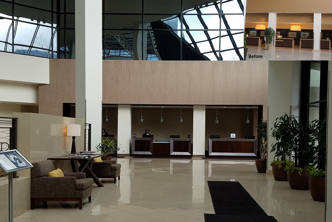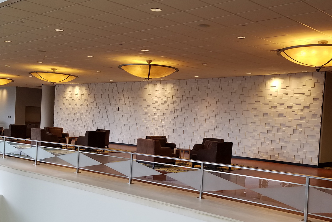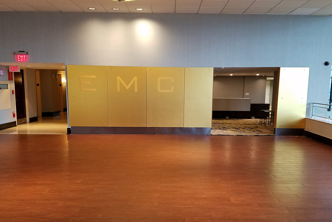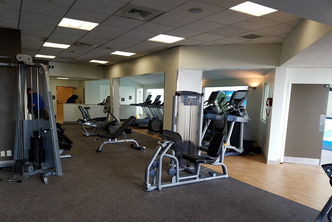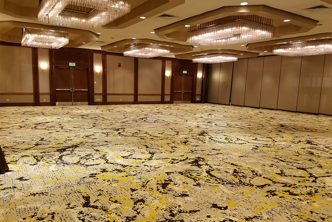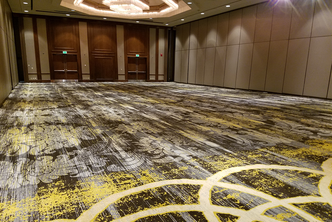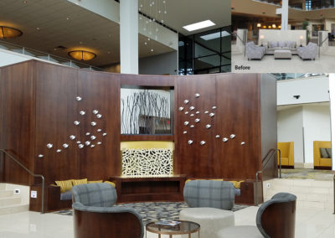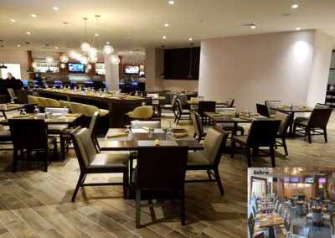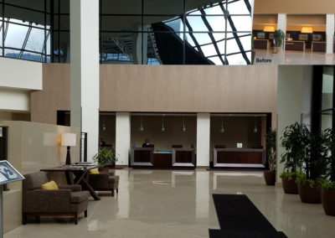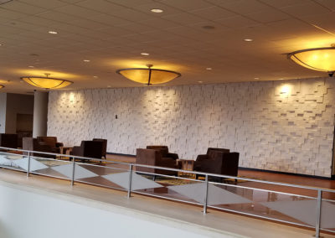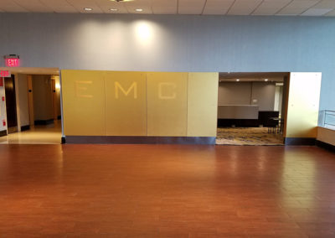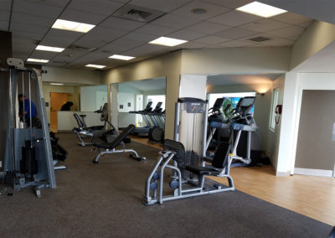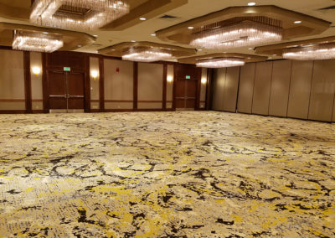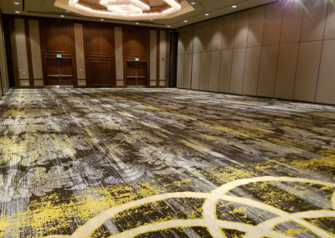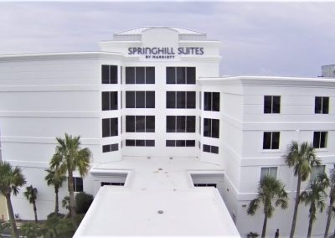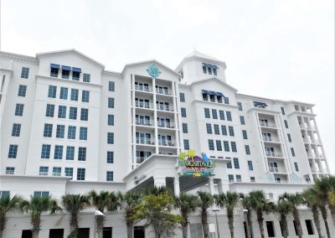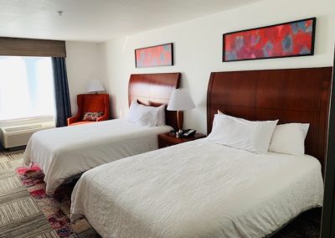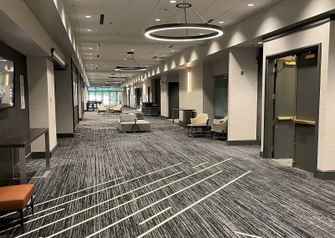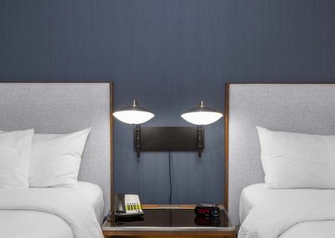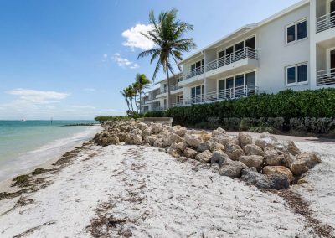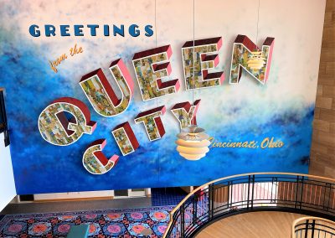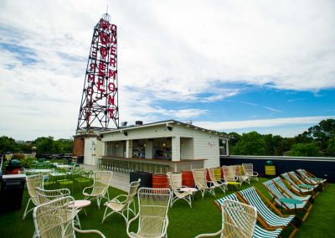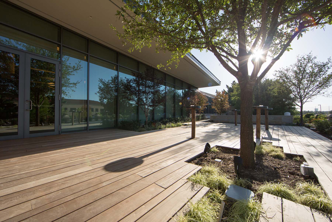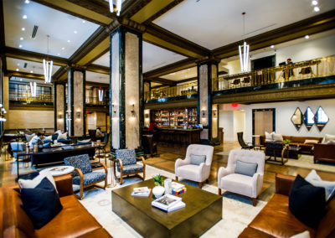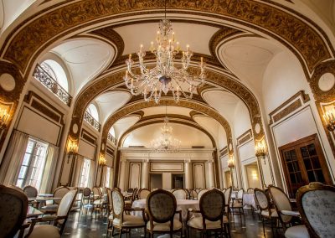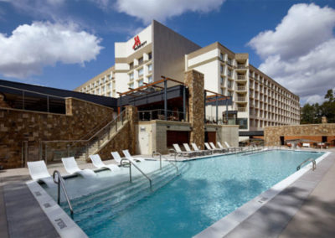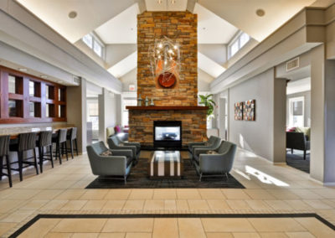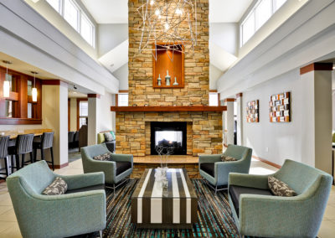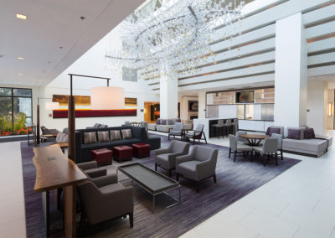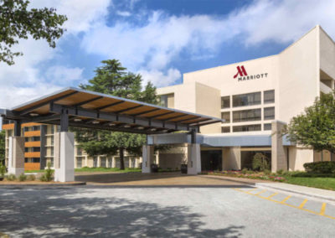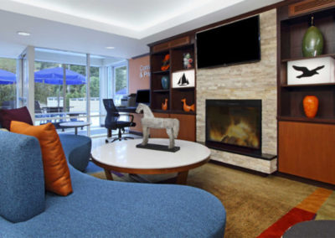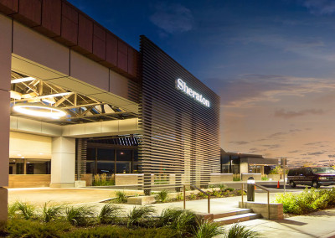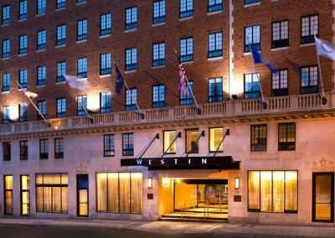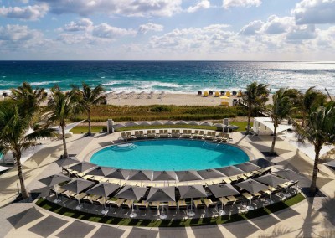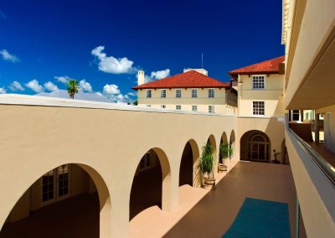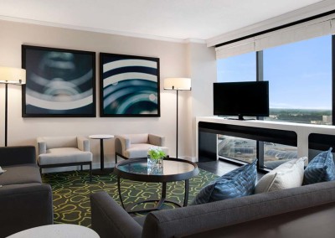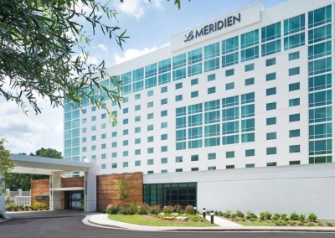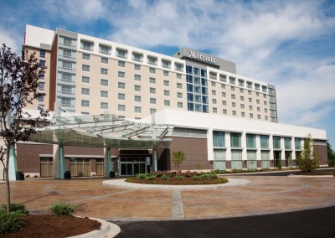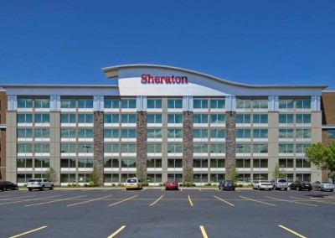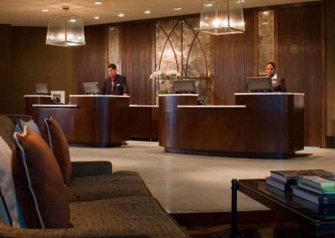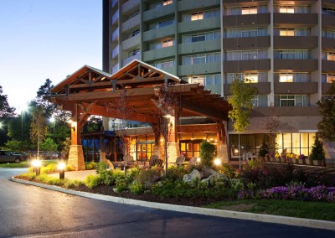Hilton Hotel Stamford, CT
The Restaurant and Bar both received a dramatic transformation. The new flooring and countertops, along with footprint really bring this area back to live in its new look and fresh/contemporary feeling.
Just off the restaurant is a Starbucks, which is completely brand new. This was a dead space in the hotel before and has developed into a guest pleasing addition. This area received all new plumbing and electrical, along with all the finishes and kitchen necessities to make a fully functional and operational coffee/snack shop.
The renovation comprised of new additions and feature points that include the Lobby Gathering Wall which has enclosed fireplace and is surround by three pieces from artists all over the country.
The Front Desk was modernized with new Registration Pods and new Vinyl Wall Covering. Behind the registration area, we added a new luggage storage and guest prep area.
The Hilton has over 50,000sf of Meeting Space that is comprised of their Grand Ballroom, Meeting Rooms, and Executive Meeting Center (EMC). These areas received new vinyl wall covering and carpet.
The EMC received a major update that included adding a new meeting room and totally re-vamping the entry. The EMC Entrance received new 3form Panels, Double Glass Entry Doors, and Relocated the Reception for better accessibility.

